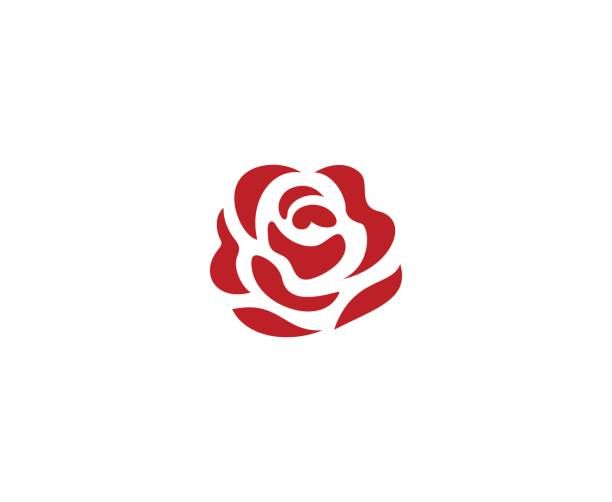Conference rooms

The right room for every occasion
Each of our six spacious meeting rooms, all between 260 and 1,940 square feet, has natural daylight, is air-conditioned, equipped with modern conference technology and is also available for hosting celebrations.
Conference room I
Outbuilding (first floor)
602 ft² (LxWxH 23 ft x 25 ft x 10.4 ft)
Air-conditioned
Natural light
Technology at your disposal
12 -20 people
Capacity
20
Classroom
20
Theatre
16
U-shaped
20
U-shaped (outside & inside)
12
Boardroom
-
Banquet
Conference room II
Outbuilding (first floor)
258 ft² (LxWxH 16.7 ft x 15.4 ft x 9.8 ft)
Air-conditioned
Natural light
Technology at your disposal
8 people
Capacity
-
Classroom
-
Theatre
-
U-shaped
-
U-shaped (outside & inside)
8
Boardroom
-
Banquet
Conference room III
Outbuilding (first floor)
861 ft² (LxWxH 32.8 ft x 24.44 ft -28.2 ft x 9.8 ft - 11.48 ft)
Air-conditioned
Natural light
Technology at your disposal
20 - 30 people
Capacity
30
Classroom
30
Theatre
25
U-shaped
30
U-shaped (outside & inside)
20
Boardroom
-
Banquet
Rose-Saal
Main building
904 ft² (LxWxH 39.3ft x 22.9 ft x 13.1 ft)
Air-conditioned
Natural light
Technology at your disposal
22 - 45 people
Capacity
42
Classroom
55
Theatre
28
U-shaped
45
U-shaped (outside & inside)
22
Boardroom
42
Banquet
Saal Anna
Main building
1,033ft² (LxWxH 39.3 ft x 26.2 ft x 9.8 ft)
Air-conditioned
Natural light
Technology at your disposal
20 - 50 people
Capacity
36
Classroom
50
Theatre
26
U-shaped
40
U-shaped (outside & inside)
20
Boardroom
35
Banquet
Saal Emilie
Main building
915 ft² (LxWxH 32.8 ft x 27.8 ft x 9.8ft)
Air-conditioned
Natural light
Technology at your disposal
14 - 40 people
Capacity
28
Classroom
40
Theatre
20
U-shaped
32
U-shaped (outside & inside)
14
Boardroom
-
Banquet
Saal Anna + Emilie
Main building
1,948 ft² (LxWxH 72.1 ft x 26.2-27.8 ft x 9.8 ft)
Air-conditioned
Natural light
Technology at your disposal
40 - 80 people
Capacity
70
Classroom
80
Theatre
55
U-shaped
70
U-shaped (outside & inside)
50
Boardroom
42
Banquet


